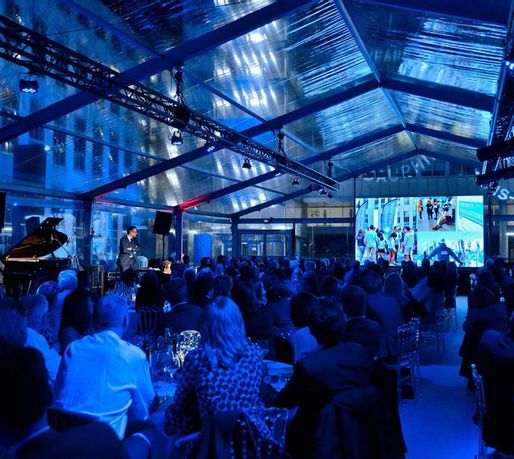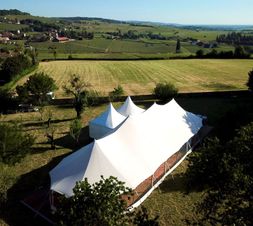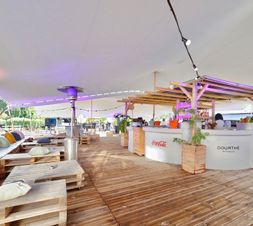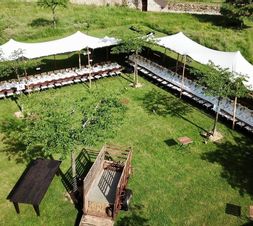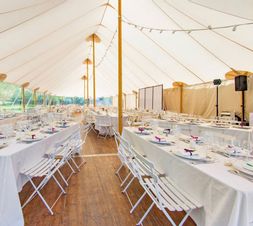Designing the space under a reception tent

The rental of an event tent is ideal for enhancing a reception venue and welcoming guests. Modular, it offers many advantages in terms of aesthetics and can be adapted to a multitude of themes. But to make the space brighter and visually larger, a few interior arrangements are essential. Here are some key tips and tricks for organizing your party tent space.

Planning the floor space
Reception tents can be adapted to all needs and offer a wide range of interior design possibilities. The number of guests and their use are decisive in determining the number of square metres to be provided. Whether it is a private or professional event, the choice and arrangement of furniture are criteria to be taken into account to optimise the space under your reception tent and make it brighter:
- Each guest should have the possibility to move around easily and to go dancing. For a seated meal, rectangular tables generally take up less space than round tables and are easier to arrange in a cross, L, T, U or around the head table. However, be careful not to place tables near emergency exits or kitchens.
- For cocktails, places where people can meet should be favoured. For example, you can choose to place standing tables around the buffet. They take up little space and create a relaxed and airy atmosphere.
- To create cosy and friendly spaces where guests will enjoy relaxing, you can install mini pallet lounges bordered by planters near the bar. A cosy atmosphere is guaranteed with cushions, poufs and a few lit candles.

Moreover, the layout of the bar, the catering area, the dance floor and the entertainment is strategic to ensure a good flow inside your reception area:
- Placed in the middle of your event tent, the bar creates a very festive atmosphere, conducive to discussion. It is the central meeting point of your event.
- The catering area, which includes the buffets and entertainment, should be placed near the kitchen or the pantry to facilitate the comings and goings of the waiters. For a buffet or cocktail party, it can be placed on either side of the tent to keep the central space free for the dance floor. A partition or screen is a possible solution to hide the catering area, although it may take up some space inside the tent. Finally, if the configuration of the reception venue allows it, you can also plan an outdoor catering area.
- For a product launch, groundbreaking ceremony or greeting ceremony, place the audience standing in front of the central podium. Not only will this capture their attention during the speeches, but it will also optimise the interior layout of your reception tent.
- To ensure that the dance floor is accessible to all guests, it is best to place it in the middle of your party tent. A second event tent can also be used to create a dance area for everyone to enjoy.
- The location of the DJ is very important. It is important to ensure that the DJ is not visible from behind, as a number of cables and equipment can be seen (especially with the crystal curtain). Also, it is preferable for reasons of electrical connections to concentrate the DJ and caterer on the same side.

Finally, pay attention to the type of party tent you choose for your event. Their technical characteristics can play a role in the arrangement of the furniture and decoration. For example, the Silhouette, Stretch and Bamboo tents have internal poles, while the Event Dome and Silhouette tent have rounded corners that can encroach on the floor area.
Lighting and decoration
Now that you have visualised the floor space of your reception tent, you need to think about the choice and distribution of the lights and decoration:
- Pleated or stretched velum? To cover the ceiling of your tent and to make the space look warmer, opt for pleated velum. However, if you want to keep the ceiling height of your party tent and make it soundproof, choose tensioned fabric.
- The garlands and LED spotlights will decorate the poles of your Stretch, Silhouette or Bamboo tent to give it a very intimate and festive atmosphere. For crystal roofs, choose a pretty chandelier that will light up the room harmoniously or spotlights suspended from light bridges.
- Don't skimp on flowers and plants to set the tone, theme or atmosphere of your event! Floral arches at the entrance of the tent, floral hangers on the ceiling... You can even integrate the vegetation of the reception venue to enhance the interior space.

To organise the space under your reception tent in the best possible way, don't hesitate to entrust your project to a professional in event infrastructure rental. He will help you choose the model best suited to your event and will propose effective interior layout solutions: 3D design beforehand, visualization of the project, organization of the space according to the technical constraints of the site. With his team, he will guide you in the choice of lighting, furniture and decoration to enhance the available space and, if necessary, readjust the size of the reception tent according to your budget.


 Phone
Phone
