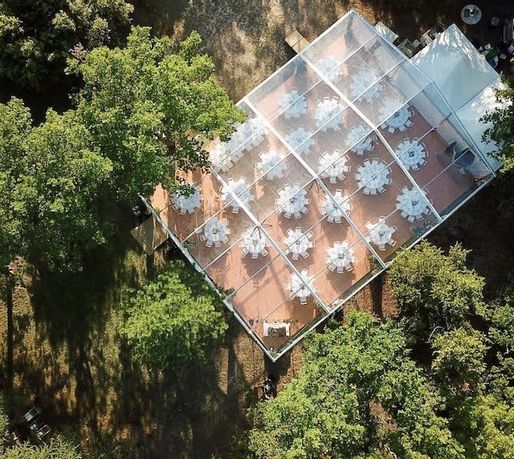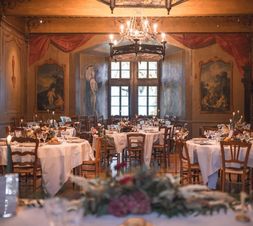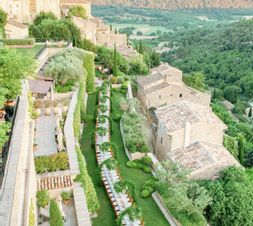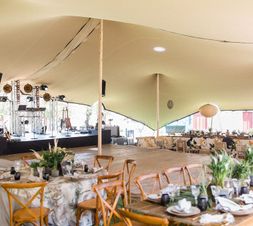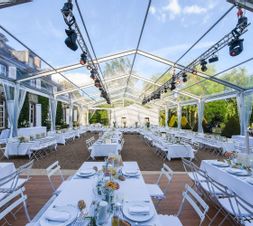How to Calculate Event Capacity for Your Venue

Finding the perfect venue for your event is a crucial step. However, before you even start exploring the various options available, it's imperative to take the time to calculate the capacity of the event venue. This will allow you to make an initial selection and choose only venues that can accommodate all your guests. Is it a small, intimate gathering or a large-scale event? What type of space do you need? What is the nature of the upcoming event? These are the questions we will address in this article!
Defining event capacity
To calculate the capacity of your event venue, it is essential to ask yourself these three questions.
Number of guests
It might seem obvious, but how many people are you planning to host ? This estimate is the cornerstone of any event planning.
Indeed, the number of guests is a key element that will influence all aspects of your event, from the size of the venue to the amount of food and beverages to plan for. Take the time to make a comprehensive list of the people likely to be invited. Once you have an approximate idea of the number of attendees, you can start searching for venues that can comfortably accommodate your group.
Type of event
Every event has its own requirements. Whether it's a product launch, a corporate party, a wedding, a birthday, or a trade show, each type of event necessitates a unique approach.
The more you define the event and its nature, the more obvious the ideal venue will become. A bohemian wedding might require an outdoor space with beautiful gardens for the ceremony, while a product launch for a company known for its innovative spirit might need a modern, elegant urban venue to impress guests. Think about the event's purpose, the ambiance you want to create, and the specific needs of the attendees to choose a venue that perfectly matches the occasion.
Location
Here is where things get even more interesting ! Depending on the location (indoor, outdoor, or both), the type of venue (garden, hotel, company space, rented location, public place), and the event structures (a classic tent or Sailcloth tent), the capacity of your venue will vary.
Choosing the venue is one of the most important aspects of event planning. The location can influence not only the capacity but also the overall atmosphere of your event. For example, a downtown location might be convenient for guests, but a secluded place in nature can offer a more exclusive and picturesque experience. Also, consider the type of venue that best suits your event - an elegant hotel, a modern meeting room, a romantic garden, or even a historic castle. Finally, think about the venue's architecture, considering factors like indoor and outdoor facilities and the possibility of using tent structures to increase capacity.
That’s a lot to consider! That's why our Atawa team is here to support you, guide you, and provide all the necessary equipment for a successful event.

👉 Also read : Choosing the Perfect Reception Tent : Your Complete Guide for a Flawless Event
Calculer l’espace
Maintenant que vous avez les bases bien en tête, il est temps de se plonger dans les chiffres.
Les différents moments de votre événement : chaque moment de votre événement nécessite un espace dédié. Que ce soit pour le cocktail, le dîner, la soirée dansante, la prise de parole, ou les animations, assurez-vous de prévoir suffisamment d’espace pour chaque activité.
Lors de la planification de votre événement, il est essentiel de tenir compte de chaque étape, du début à la fin. Réfléchissez à la manière dont vous souhaitez que le Jour J se déroule et prévoyez l’espace nécessaire pour chaque moment clé. Par exemple, le cocktail peut nécessiter un espace ouvert et aéré pour permettre aux invités de circuler librement et de socialiser, tandis que le dîner peut requérir des tables bien disposées pour créer une atmosphère intime et confortable. Assurez-vous également de prévoir de l’espace pour certaines activités propres à l’événement telles qu’une prise de parole, des présentations de produits ou des animations, en tenant compte des besoins techniques comme l’éclairage, le son et la projection.
Les invités et les éventuels prestataires ne sont pas les seuls à avoir besoin d’espace. Il vous faudra également compter quelques mètres carrés pour le bar, les sanitaires, le DJ, le vestiaire, le traiteur, le podium, et tout autre équipement technique nécessaire à la réussite de votre événement. Pensez aussi à la disposition de ces éléments pour faciliter la circulation.
Calculating space
Now that you have the basics in mind, it’s time to dive into the numbers.
Different moments of your event: each moment of your event requires dedicated space. Whether it’s for the cocktail hour, dinner, dance party, speeches, or activities, make sure to plan enough space for each activity.
When planning your event, it’s essential to consider each stage, from start to finish. Think about how you want the event to unfold on the big day and plan the space needed for each key moment. For instance, the cocktail hour might need an open and airy space for guests to mingle freely, while dinner could require well-arranged tables to create an intimate and comfortable atmosphere. Also, plan space for specific event activities like speeches, product presentations, or entertainment, taking into account technical needs such as lighting, sound, and video projection.Guests and potential service providers aren’t the only ones needing space. You’ll also need to allocate some square meters for the bar, restrooms, DJ, coat check, caterer, stage, and any other technical equipment necessary for the event’s success. Think about the arrangement of these elements to facilitate circulation.

👉 Also read : 10 key steps to a successful event
Informations utiles pour calculer la capacité du lieu de votre événement
Ces quelques chiffres vous seront utiles au moment de calculer la capacité du lieu de votre événement.
- Pour un repas assis, les dimensions des tables jouent un rôle crucial. Prévoyez un mètre minimum entre deux tables pour la circulation du traiteur, et 50 cm par personne à table. Si les participants restent assis, sans que cela ne soit forcément autour d’une table, prévoyez en moyenne entre 1,5 m² et 2 m² par invité.
- Si les invités sont amenés à rester debout, il vous faudra miser en moyenne sur 0,5 m² ou 1 m² par personne si l’espace contient du mobilier. Pour un cocktail, un lancement ou un showroom de 250 personnes, il vous faudra donc trouver une salle entre 125 m² et 250 m².
- Pour un événement mixte (assis + piste de danse), visez environ 1,5 m² par personne.
- Voici quelques dimensions standards de tables pour vous aider à visualiser l’espace nécessaire :
- Table ronde 8 personnes : 150 cm.
- Table rectangulaire 8 personnes : 220 x 80 cm ou 200 x 100 cm.
- Table ovale 8 personnes : 200 x 100 cm.
- Table pour un buffet de 50 personnes : 4 m.
- Pour les installations techniques, assurez-vous de prévoir suffisamment d’espace pour le DJ, les musiciens, le buffet, et tout autre équipement nécessaire.
En suivant ces conseils et en prenant en compte ces éléments essentiels, vous serez en mesure de calculer avec précision la capacité du lieu de votre événement. Bonne planification !
Useful information for calculating venue capacity
These figures will be helpful when calculating the capacity of your event venue.
- For a seated meal, table dimensions play a crucial role. Plan for at least one meter between two tables for caterer circulation, and 50 cm per person at the table. If participants remain seated without necessarily being around a table, plan on an average of 1.5 m² to 2 m² per guest.
- For standing guests, you’ll need approximately 0.5 m² to 1 m² per person if the space contains furniture. For a cocktail, a launch, or a showroom for 250 people, you’ll need a room between 125 m² and 250 m².
- For a mixed event (seated + dance floor), aim for about 1.5 m² per person.
Here are some standard table dimensions to help you visualize the necessary space :
- Round table for 8 people: 150 cm.
- Rectangular table for 8 people: 220 x 80 cm or 200 x 100 cm.
- Oval table for 8 people: 200 x 100 cm.
- Buffet table for 50 people: 4 m.
- For technical installations, ensure you plan enough space for the DJ, musicians, buffet, and any other necessary equipment.
By following these tips and considering these essential elements, you will be able to accurately calculate the capacity of your event venue. Happy planning !


 Phone
Phone
